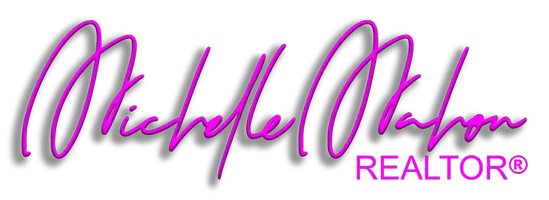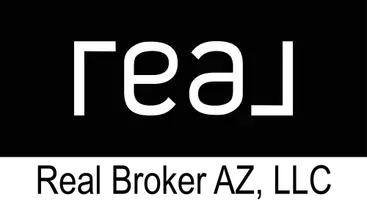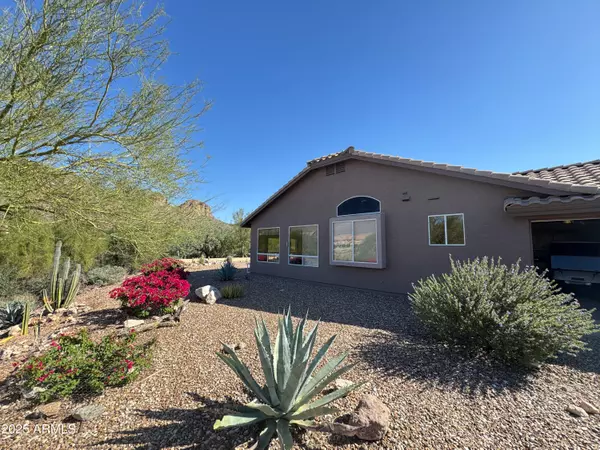
5357 S JUNIPER HILLS Drive Gold Canyon, AZ 85118
3 Beds
2.5 Baths
1,902 SqFt
UPDATED:
Key Details
Property Type Single Family Home
Sub Type Single Family Residence
Listing Status Active
Purchase Type For Sale
Square Footage 1,902 sqft
Price per Sqft $328
Subdivision Mountainbrook Village
MLS Listing ID 6947101
Bedrooms 3
HOA Fees $634/Semi-Annually
HOA Y/N Yes
Year Built 1994
Annual Tax Amount $3,214
Tax Year 2024
Lot Size 8,802 Sqft
Acres 0.2
Property Sub-Type Single Family Residence
Source Arizona Regional Multiple Listing Service (ARMLS)
Property Description
Desert Holly floorplan in the highly desired 55+ community of MountainBrook Village, with endless activities, amenities, true Arizona resort-style living. Perfectly situated on premium Juniper Hills, this home features a rare setting with only one neighbor, backed by the Gold Canyon Golf Course, with stunning mountain views captured through expansive view windows. The original owners paid an impressive $85,000 lot premium for this location & it shows! This spacious 3 bedroom, 2.5 bathroom home features a 2.5 car garage complete with a golf cart side garage door. The beautifully remodeled kitchen offers custom cabinetry, granite countertops, & updated half bath conveniently located just off the kitchen. The oversized laundry room + with plenty of space for an additional refrigerator.
The primary suite is generous in size with room for a seating area, private exit to the patio, dual sinks, a granite-look walk-in shower surround, large walk-in closet. The guest bathroom includes a relaxing jetted tub. Step outside to enjoy your peaceful retreat with extended patios, lush desert vegetation, and the kind of sweeping views. The home comes partially furnished and golf cart can stay.
Location
State AZ
County Pinal
Community Mountainbrook Village
Area Pinal
Direction From US Highway 60, South on Mountainbrook Drive, right on Mountain Vista Drive, then right on Juniper Hills Drive to the Property.
Rooms
Other Rooms Great Room, Family Room
Den/Bedroom Plus 3
Separate Den/Office N
Interior
Interior Features High Speed Internet, Granite Counters, Double Vanity, Breakfast Bar, 9+ Flat Ceilings, Furnished(See Rmrks), Vaulted Ceiling(s), Kitchen Island, Pantry, 3/4 Bath Master Bdrm
Heating Electric
Cooling Central Air, Ceiling Fan(s)
Flooring Carpet, Tile
Fireplace No
Window Features Dual Pane
SPA None
Exterior
Parking Features Garage Door Opener, Extended Length Garage, Attch'd Gar Cabinets
Garage Spaces 2.5
Garage Description 2.5
Fence Partial
Community Features Golf, Pickleball, Community Spa Htd, Tennis Court(s), Biking/Walking Path, Fitness Center
Utilities Available SRP
View Golf Course, Mountain(s)
Roof Type Tile
Porch Covered Patio(s), Patio
Total Parking Spaces 2
Private Pool No
Building
Lot Description Borders Common Area, Sprinklers In Rear, Sprinklers In Front, Corner Lot, Desert Back, Desert Front, On Golf Course
Story 1
Builder Name UDC
Sewer Private Sewer
Water Pvt Water Company
New Construction No
Schools
Elementary Schools Peralta Trail Elementary School
Middle Schools Cactus Canyon Junior High
High Schools Apache Junction High School
School District Apache Junction Unified District
Others
HOA Name Mountainbrook Villag
HOA Fee Include Maintenance Grounds
Senior Community Yes
Tax ID 104-80-145
Ownership Fee Simple
Acceptable Financing Cash, Conventional, FHA, VA Loan
Horse Property N
Disclosures Agency Discl Req, Seller Discl Avail
Possession Close Of Escrow
Listing Terms Cash, Conventional, FHA, VA Loan
Special Listing Condition Age Restricted (See Remarks)

Copyright 2025 Arizona Regional Multiple Listing Service, Inc. All rights reserved.







