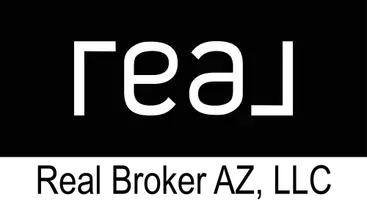$315,000
$314,900
For more information regarding the value of a property, please contact us for a free consultation.
8622 S 5TH Drive Phoenix, AZ 85041
3 Beds
3 Baths
1,733 SqFt
Key Details
Sold Price $315,000
Property Type Single Family Home
Sub Type Single Family - Detached
Listing Status Sold
Purchase Type For Sale
Square Footage 1,733 sqft
Price per Sqft $181
Subdivision Valley View Manor Unit 2
MLS Listing ID 6508310
Sold Date 02/14/23
Style Ranch
Bedrooms 3
HOA Y/N No
Originating Board Arizona Regional Multiple Listing Service (ARMLS)
Year Built 1970
Annual Tax Amount $760
Tax Year 2022
Lot Size 7,689 Sqft
Acres 0.18
Property Sub-Type Single Family - Detached
Property Description
NICELY UPDATED SOUTH PHOENIX BLOCK CONTRUCTED HOME WITH SIDE VEHICLE ACCESS. HOME BOASTS NEWER SHINGLE ROOF AND A/C UNIT. KITCHEN AND BATHS RECENTLY UPDATED WITH WHITE CABINETS, GRANITE COUNTERS, TILE BACKSPLASH AND GAS SS RANGE. TILE FLOORING THROUGHOUT FOR EASY MAINTENANCE. NEW INTERIOR AND EXTERIOR PAINT. HUGE MASTER BEDROOM WITH PRIVATE BATH, PLENTY OF STORAGE AND SEPARATE MINI SPLIT AC. CALL TODAY TO SCHEDULE YOUR VIEWING.
Location
State AZ
County Maricopa
Community Valley View Manor Unit 2
Direction 7TH AVENUE SOUTH, EUCLID AVENUE EAST, 5TH DRIVE NORTH TO PROPERTY ON WEST SIDE OF STREET.
Rooms
Other Rooms BonusGame Room
Master Bedroom Split
Den/Bedroom Plus 5
Separate Den/Office Y
Interior
Interior Features Kitchen Island, Full Bth Master Bdrm, Granite Counters
Heating Mini Split, Electric
Cooling Refrigeration, Programmable Thmstat
Flooring Tile
Fireplaces Number No Fireplace
Fireplaces Type None
Fireplace No
SPA None
Laundry WshrDry HookUp Only
Exterior
Fence Chain Link
Pool None
Amenities Available Not Managed
Roof Type Composition
Private Pool No
Building
Lot Description Dirt Front, Dirt Back
Story 1
Builder Name UKN
Sewer Public Sewer
Water City Water
Architectural Style Ranch
New Construction No
Schools
Elementary Schools Valley View School
Middle Schools Valley View School
High Schools Cesar Chavez High School
School District Phoenix Union High School District
Others
HOA Fee Include No Fees
Senior Community No
Tax ID 300-44-135
Ownership Fee Simple
Acceptable Financing Conventional, FHA, VA Loan
Horse Property N
Listing Terms Conventional, FHA, VA Loan
Financing Conventional
Read Less
Want to know what your home might be worth? Contact us for a FREE valuation!

Our team is ready to help you sell your home for the highest possible price ASAP

Copyright 2025 Arizona Regional Multiple Listing Service, Inc. All rights reserved.
Bought with Realty ONE Group






